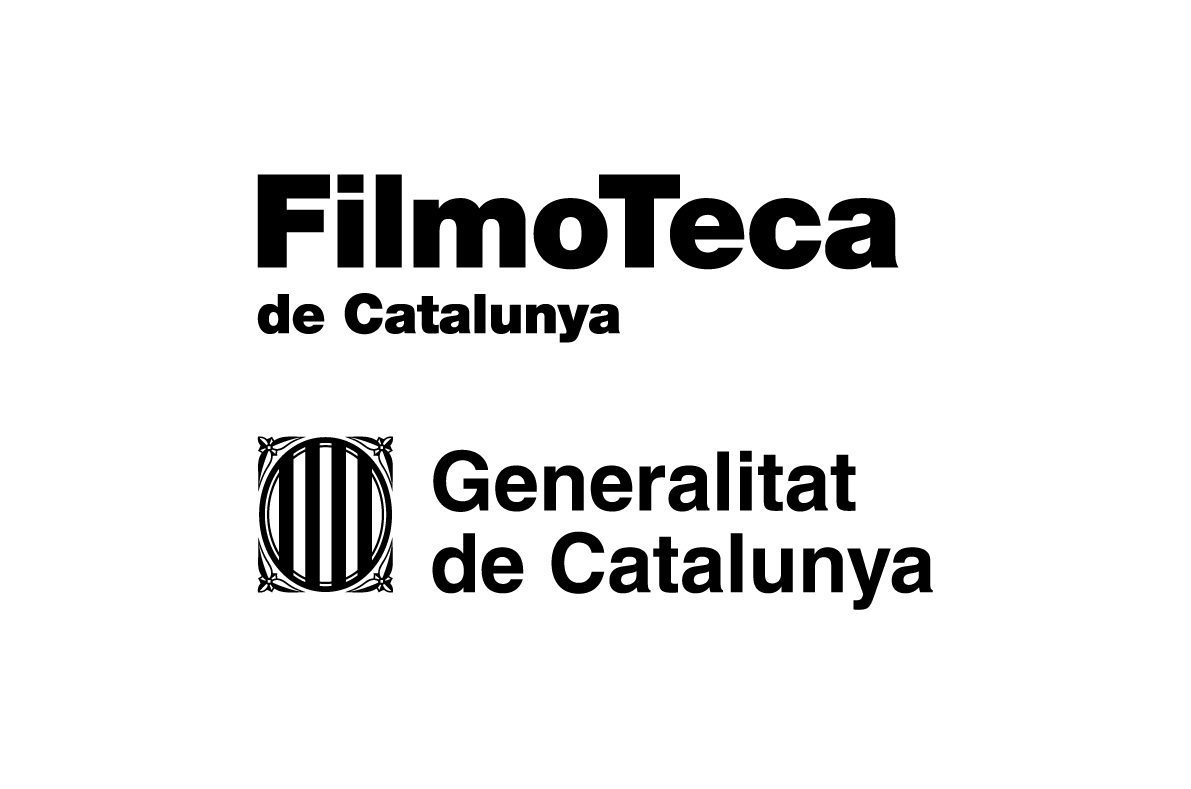Drawing of the Immediate Valencia Defence Line
Creator: Ejército Popular de la República. Ejército de Levante
Source:
Archivo General Militar de Avila, AGMAV, C.597,Cp.5,D.3/25
Date Created: 1938-06
Type: Drawing
Extent: 1 item
39.58846, -0.33254
During the battle of the Levante (April to June, 1938), the Republic built a number of defensive lines between Castellón and Valencia. The main one was the XYZ line, where the Francoist offensive was halted, but there were others, like the Intermediate Line near the Palanca River, and the Immediate Valencia Defence Line, fifteen kilometres from the city.
The general staff of the Army of the Levante and the local Valencia authorities began to build the Immediate Defence Line following the fall of Castellón on 15 June 1938. Around one hundred elements remain visible today: observatories, warehouses, anti-aircraft bunkers and pillboxes, and hundreds of trenches spread out along twenty-nine kilometres, and they make it possible to determine the geographic, engineering, and military engineering features that went into the construction of this defensive line that never saw combat.
The design of the Immediate Valencia Defence Line is a clear example of the ways in which the construction of fortifications had evolved between the beginning of the war and the middle of 1938. Improvisation and the use of straight lines was replaced by a more complex approach that used discontinuous lines, points of resistance, and the use of lots of concrete.
A report signed by the Line’s head of works on 2 August 1938, the workers in the Labour Battalion were “prisoners of war, political prisoners, and common prisoners. Between June 1938 and the end of the war, nearly 9,000 people worked building the Line.
This drawing, “Rafelbuñol Church Tower View” is one of ten, 1:25.000 scale topographical studies of the principal lookouts of the resistance dentres of the First Zone of the Line: Puig-Rafelbuñol (La Pedrera, La Patá, El Cabesonet, La Cartuja, Torre Iglesia de Rafelbuñol, Els Germanells and El Cabes Bort). The purpose of these drawings was to locate on a grid the orography of the terrain and the advantages of the positions of one’s own lines over those of the enemy. Created with the help of a trench telescope, they made it possible to reach a horizon of coastal plains and mountains where forest, gardens and industry came together.
JD






